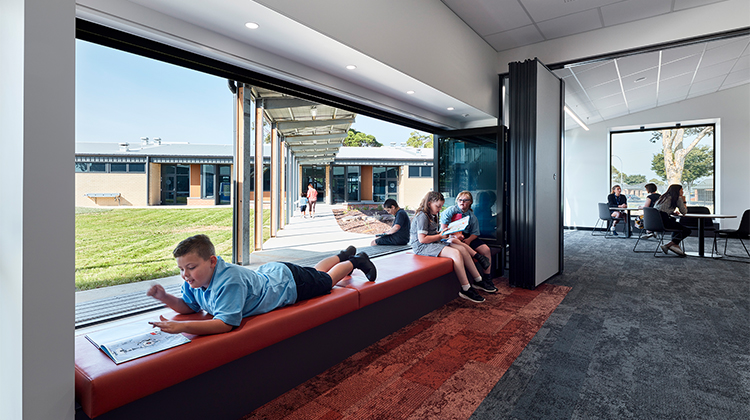Underused Space Transformed into Award Winning Special Needs Facility

Until recently, LaTrobe SDS’s diverse cohort of learners, aged 5 to 18 with moderate to severe intellectual and associated disabilities, were learning in outdated facilities on an undersized campus in Traralgon, a regional town two hours south-east of Melbourne on Gunaikurnai Country.
In 2020, the school began working with ClarkeHopkinsClarke Architects to masterplan and design a co-located campus on an underutilised site within Traralgon College’s Junior Campus. The purpose-built facility aimed to reflect the school motto ‘Towards Independence’ and integrate with the wider community.
“Through co-location, this project marks a significant shift towards a more cohesive, inclusive educational community in Traralgon,” architect and ClarkeHopkinsClarke Partner Wayne Stephens says. The building recently earned a commendation in the 2023 Learning Environments Australasia - Vic Chapter - New educational Campus Award.
The brief was for a new campus that feels like home and supports growing independence in learners as they journey through their schooling. “We conceived of this as a 3-tiered cycle that begins with nurturing, protected, home-like environments for the junior years, which are articulated via gabled roof shapes and interiors with playful pops of green and integrated sensory elements,” says Project Architect Emily Flint. “The design transitions to middle years environments encouraging supported independence, and culminates in senior years environments that empower independence through circulation space activated by social nooks and a Life Skills learning area.”
Administration and Community buildings create a sense of identity and street presence while Junior and Senior Learning buildings connect via a covered breezeway. Buildings wrap around a central plaza with smaller zones for cohort-appropriate, active and passive outdoor spaces at the perimeter. Students can transition from indoor/ outdoor while under passive supervision, and potentially overwhelming larger spaces are avoided.
Learning home bases are paired, and connected centrally by toilet facilities, a kitchenette and a sensory alcove filled with soft furnishings and adjustable coloured lighting.
Circulation spaces extend the learning environment, and feature nooks with hanging points for swing chairs and sensory equipment, pressure poles and booth seating. A flexible, tiered approach to self-regulation provides students with a choice of alcoves and a separate, supervised room for retreat.
Principal Nicole Herbert says, “The facilities are more than we ever imagined,” she says. “Our vision was learning environments that demonstrate greater independence as students move upwards throughout the school, that’s been so well captured. Our senior students’ food technology room, for example, includes a preparation space, pantry and servery window that allows students to run our café and lunch order program.
“Students really love the new spaces. breakout spaces between classrooms are used for self-regulation when they need quiet time, and for social space during wet weather timetable days. The central courtyard is used each morning for a walk."
Students and staff complete laps, which encourages informal check-ins and allows students to catch up with their peers. The multi-Purpose Hall is a venue for sport and assemblies. An adjustable-height basketball ring promotes inclusion and allows students to feel success. There’s a bike track too.
“Our teachers love how light and bright the learning buildings are, and the acoustics create a quiet, calm environment visitors always comment on. Community members have also spoken to me about how they love that the school fits in with the other schools The natural colours and the incredible landscaping have made our school a beautiful, warm, and inviting learning environment."
Wayne Stephens credits the hardworking project team including builder McCorkell Constructions, John Patrick Landscape Architects, and ClarkeHopkinsClarke Project Leader Stephen Green, with a great outcome that maximises the site’s features, reduces costs and increases environmental benefits.
“This project uses biophilic design principles, recycled and sustainably sourced materials and strong visual and physical connections to nature to create a calming atmosphere that enhances students’ wellbeing and learning,” he says. “Buildings are designed around root protection zones to make mature native trees a feature of the landscaping and site identity and help retain existing habitats and enhance biodiversity.”