2025 Learning Environments Australasia Design (LEAD) Awards Recognise Outstanding Educational Projects
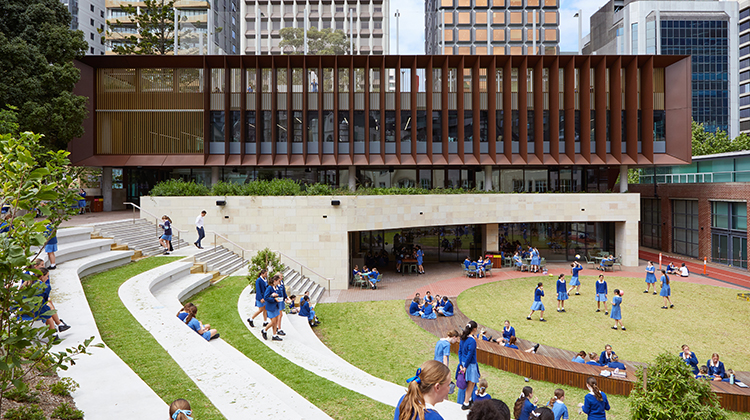
The annual Learning Environments Australasian Design (LEAD) Awards winners were announced at the 2025 Learning Environments Australasia Conference held in Brisbane on Thursday, 8 May 2025. The awards celebrate outstanding achievements in design and innovation from learning environments across Australia and New Zealand. They showcase the remarkable talent and dedication of design and education professionals who strive to push the boundaries of creativity and functionality.
Congratulations to Monte Sant’ Angelo Mercy College, Scientia Terrace by Hayball which has been recognised as the overall winner. This new building “is an exemplar of educational interdisciplinary collaboration” and has a “unique identity” whilst “providing creative and practical spaces that inspire girls’ education”.
The projects featured in this year’s awards are a testament to the power of collaboration and the impact of thoughtful design for our communities. Each entry reflects a commitment to excellence and a vision for a better future for all learners.
The Award winners and commendations over eight categories, demonstrate that the LEA community continues to evolve, embracing new challenges and opportunities with enthusiasm and ingenuity. It is heartening to see the range of projects that can deliver, regardless of budget size, to the briefs provided by the education communities they serve. By connecting research with practice and by listening and responding, designers cater for a diverse range of student needs and contemporary pedagogies. With well-being in mind, the purposeful implementation of innovative spaces to reflect modes of learning is a highlight. This is extended to external learning areas through thoughtful landscape design, providing much needed connection to nature every day.
We extend our deepest gratitude to our sponsors, partners, and volunteers whose support and commitment make the LEAD Awards program possible. Their contributions are essential to the success of the program and to the promotion of design excellence for our schools. Special thanks to all our jurors and to Soraya Ramsey (LEA Awards Coordinator) whose efforts each year are outstanding.
As you review this year’s award winners and commendations, we hope you are inspired by the stories of creativity, perseverance, and innovation that define the 2025 LEAD Awards. These exemplary projects serve as inspiration of what is possible when passion and purpose come together in the pursuit of the best learning environments to enable all learners to reach their potential to achieve. To see more of the diverse range of entries, look no further than our publication, 2025 Contemporary Learning Spaces book which is available for your enjoyment.
Ros Marsland
Regional Chair
Learning Environments Australasia
OVERALL WINNER 2025
Monte Sant' Angelo Mercy College, Scientia Terrace (see main pic)
North Sydney, NSW, Australia
Architects Hayball
Photographer Martin Mischkulnig
The Scientia Terrace is an exemplar of educational interdisciplinary collaboration supported by and reflected in the architecture of the Monte Sant’ Angelo Mercy College project. The Terrace sits elegantly within the existing campus connected by a circular lawn that references its history of place.
The expectations of the school were gathered at the start of the project and were stated to have been surpassed at the end. The post occupancy evaluation ranged from the immediately practical to the philosophical and demonstrated that the building was valued for its educational and social uses, its inspirational beauty, and its potential to be further developed in the future.
Direct teaching spaces are matched to their curriculum and pedagogical intents and spaces for informal learning and socialising are found throughout the building.
While each discipline represented in the building has its specialist features, the curriculum design, and the architectural design together, offer interdisciplinary pedagogies that enhance future learning in academia, research, and the workplace. Further, the spaces created prepare the students for life beyond school.
CATEGORY 1
AN INNOVATIVE EDUCATION INITIATIVE
Designed to showcase significant contributions to learning environments
No winner announced
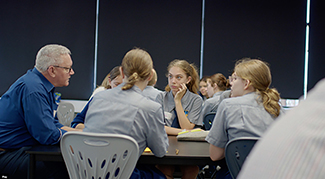 COMMENDATION
COMMENDATION
Thriving in Vertical Schools - Creating new knowledge from student voice Queensland University of Technology, School of Education
- three sites: Adelaide Botanic High School; Fortitude Valley State Secondary School; and Prahan High School
Submitted by Queensland University of Technology
Photographer Cameron Armstrong (CJ Visuals)
The Thriving in Vertical Schools project exemplifies excellence in educational research through its innovative student-centred methodology spanning three states, three universities, and three years. The project’s greatest strengths include its authentic engagement with 391 students through creative data collection methods, its multi-industry collaboration bridging education and design, and its development of a shared salutogenic design language.
The research revealed valuable insights about the paradoxical nature of vertical schools while providing practical recommendations for balancing connection with privacy. The longitudinal approach ensured credibility, while the consistent findings across all schools established reliable patterns for future vertical school design across Australia.
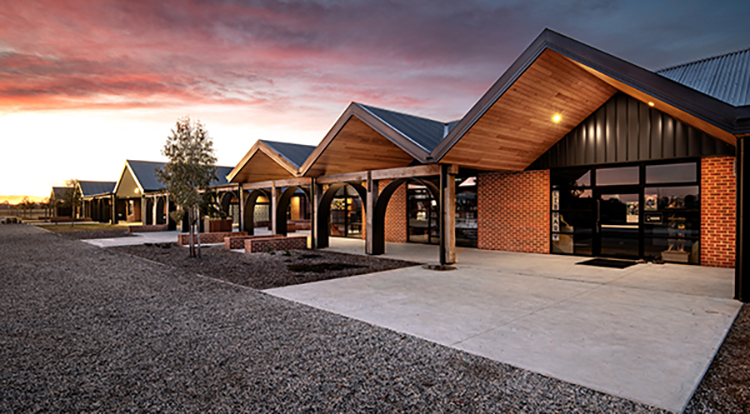
CATEGORY 2
NEW CAMPUS WITH NEW EDUCATIONAL FACILITIES
A new school or educational institution on a new campus
WINNER
St Joseph’s College
Echuca, VIC, Australia
Architects ClarkeHopkinsClarke Architects
Photographer Anthony McKee
The Kildare Campus is a new development for St Joseph’s College, facilitating future growth for the school and addressing the constraints of its historic campus in Echuca. The architects undertook an extensive consultation process, engaging with stakeholders in a wide variety of forums and using a range of engagement methodologies to distil the educational brief and project requirements.
St Joseph’s College Kildare Campus is a fine example of a new school campus which adopts the traditions of a long-established institution and adapts these to a new context. The new campus addresses the challenges and educational needs which had developed over a long period of time in a progressive spirit, providing a long-term vision for the development of the College in a new home inspired by faithful representations of the school’s legacy.
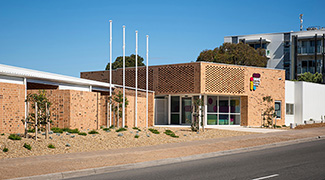 COMMENDATION
COMMENDATION
FAME Flexible School
Christie Downs, SA, Australia
Architects Studio Nine Architects
Photographer David Sievers
The judges awarded a commendation for the FAME Flexible School in Category 2 noting the following:
• Function-Driven Design where spaces are designed to support specific educational activities
• User-centered Planning where student and staff input shaped the layout and features
• Adaptability where spaces are designed to accommodate evolving educational needs
• Holistic Approach by integrating learning, well-being, and community engagement
• Cost Effective, simple, playful, engaging design
The result is a vibrant, contemporary tertiary learning environment that provides a robust example of the vertical campus-meets-industry typology that other designers may well reference in the future.
CATEGORY 3
NEW BUILDING/S OR FACILITIES - LARGE
A new building or new buildings in an existing school or campus value less than $10 million.
WINNER
Monte Sant' Angelo Mercy College, Scientia Terrace
North Sydney, NSW, Australia
Architects Hayball
Photographer Martin Mischkulnig
Monte Sant’ Angelo Mercy College, Scientia Terrace building is an exemplar facility built upon deep engagement, research, a formal education brief and a beautifully crafted design response that adds to the heritage fabric of the site with an “unashamedly contemporary’ insertion.
The inclusion of student voice, along with the elders, and the Sisters in the school education brief, has imbued this project with a unique identity that feels developed from people and place, and embodying Mercy values while providing creative and practical spaces that inspire girls’ education.
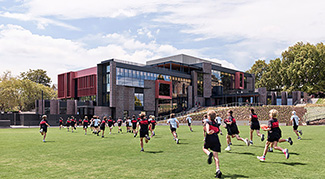 COMMENDATION
COMMENDATION
Xavier College, Kostka Building
Kew, VIC, Australia
Architects MGS Architects
Photographer Andrew Latreille
The Kostka centre serves as the homebase for transition from junior to senior years. The cleverly intertwined landscape and building is conceived as a learning street- stepping across the existing topography though the campus connecting four learning neighbourhoods.
The new centre is a carefully crafted insertion into the existing campus connecting across a steep slope to weave new spaces into a landscape providing state of the art technology, in a seemingly simple timber shell. The Kostka centre has been embraced by the College – teachers, students and their families are passionate about the impact it has had not only on learning and teaching, but also on wellbeing and community.
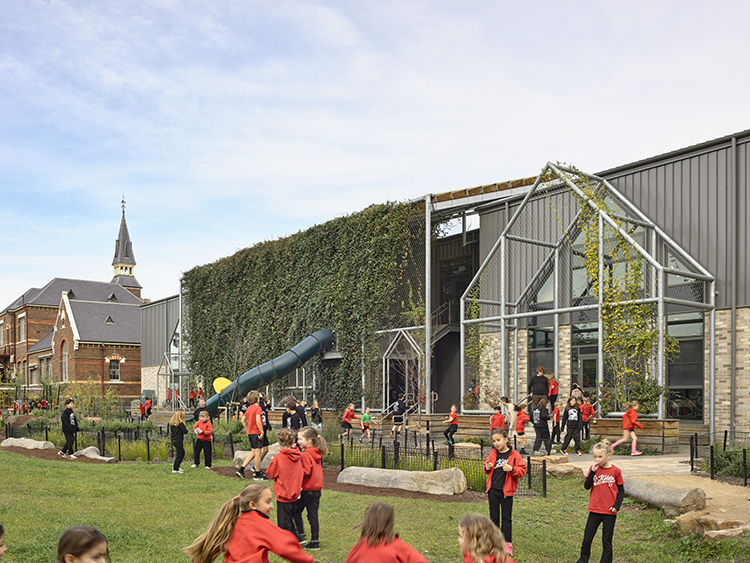
CATEGORY 4
NEW BUILDING/S OR FACILITIES – SMALL
A new building or new buildings in an existing school or campus value less than $10 million.
WINNER
Nozomi Building, St Kilda Primary School
St Kilda, VIC, Australia
Architects Law Architects
Photographer Derek Swalwell
This project successfully balances the addition of a contemporary learning environment adjacent to the heritage-listed context of the Hato Building. A high level of care and stewardship has resulted in a strong sense of welcome, comfort, and contextual connection.
Genuine collaboration with students, staff and parents has informed flexible learning environment planning at various scales, and joyful, innovative elements such as the threshold garden.
Careful learning neighbourhood planning and sophisticated interior design provide a ‘canvas for learning’. An array of affordances support student agency, personalised learning experiences, encourage curiosity and fun. A sense of calm, neutral palette, natural light, texture, and attention to acoustics create delightful settings conducive for learning with nothing superfluous or overpowering.
The jurors all enjoyed a crafted supporting design document which clearly communicated holistic consideration of contemporary learning, flexibility, heritage, landscape, play and ecology. This is an intelligent design with learning for every child at its core, providing a sense of joy, and exploration that both students and staff must love. Congratulations to the team.
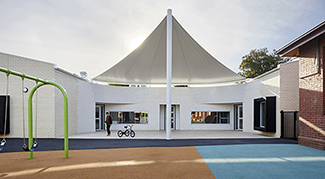 COMMENDATION
COMMENDATION
Yarraville Special Developmental School: Junior Learning Building & Community Hall
Yarraville, Vic, Australia
Architects Kneeler Design Architects
Photographer Tatjana Plitt
Observational and conversational processes employed within the conceptualisation and design of this project have clearly been pivotal to its success, setting aside preconceived notions and embracing user needs. The outcome is very considerate, sensitively handling moderate to severe intellectual learning difficulties of students through careful planning whilst embracing the needs of staff.
Reference to the ’mystery boxes’ of each child is fascinating, each with their own unique needs and methods of self-regulation. This has been embraced through choice, with highly intelligent planning creating spaces of variable scale, form, and volume.
Hypersensitivity to stimuli is reduced and clever utilisation of higher volumes avoids claustrophobia.
A unifying characteristic of the design is the curved sculpting of space, internally and externally. The beautiful external white brick courtyard is a joy. In addition, crafted skylights, intriguing curved tactile surfaces, timber warmth, a therapeutic palette, niche retreats, salvaged bricks, and control of light and acoustics all contribute to an outcome unanimously commended by the jury. Congratulations to the team.
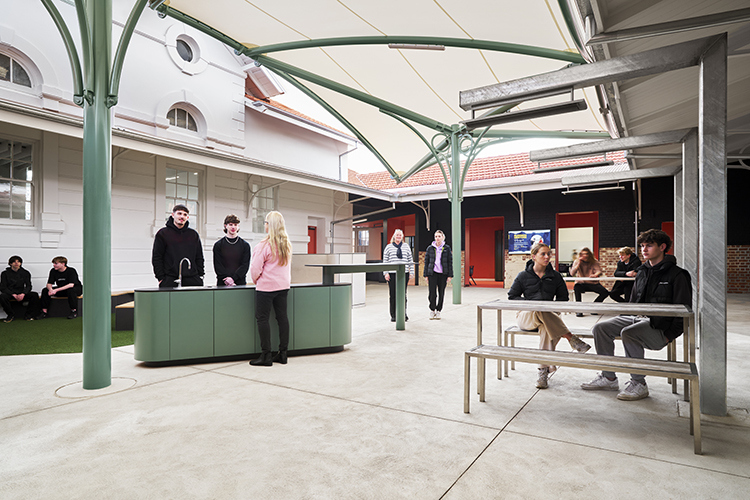
CATEGORY 5
MODERNISATION – LARGE
Renovation/modernisation projects valued over $5 Million
WINNER
Bendigo Senior Secondary College, Stage 4 (G Block Modernisation)
Bendigo, VIC Australia
Architects Y2 Architecture
Photographer Leon Schoots
The modernisation of G block at Bendigo Secondary College is a thoughtful regeneration of an existing building and has resulted in a significant improvement to what was a restrictive and dreary structure.
The response effectively revitalises the physical spaces within strict heritage constraints. Thoughtful solutions enable multiple configurations, while the innovative use of colour, geometric form and found space creates spaces that are cohesive, dynamic and most of all joyful.
The response demonstrates a thorough consideration of physical design elements that support modern educational needs. The flexibility and variety of spaces provided by the design are particularly impressive given the constraints of working with a heritage building.
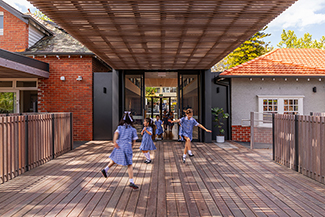 COMMENDATION
COMMENDATION
Strathcona Girls Grammar Early Years Campus
Canterbury VIC, Australia
Architects Sally Draper Architects
Photographer Trevor Mein
The Strathcona Girls Grammar Early Years Campus seamlessly blends heritage preservation with progressive educational design. By repurposing three historic houses connected by contemporary links, the project creates a nurturing ‘home away from home’ atmosphere while significantly reducing environmental impact. Guided by Reggio Emilia principles, the design features transparent, interconnected learning spaces organized around a central Piazza and Atelier.
The thoughtful inclusion of diverse indoor and outdoor learning environments supports student agency and accommodates neurodiversity. The campus responds directly to post-COVID challenges by fostering community connections across age groups and facilitating gentle transitions between early learning and primary education, embodying the school's 'Floresco' curriculum framework where children are empowered to flourish.
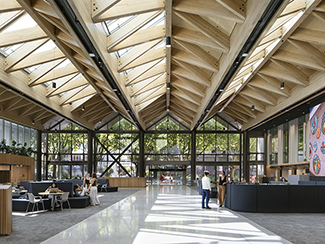 COMMENDATION
COMMENDATION
Waipapa Taumata Rau University of Auckland B201 Redevelopment
Auckland, New Zealand
Architects Jasmax
Photographer Jasmax
The B201 Redevelopment at the University of Auckland award submission was clear and comprehensive and reflective of the high-quality architectural education planning and design execution, and commitment to a sustainable future by Jasmax.
The design includes strong cultural connections with the city’s historical past and is comprehensive and resolved in its surroundings. Strong hierarchical design principles consider the role and function of spaces and reflect the users’ needs for either collaborative learning or smaller self-reflective learning spaces thereby empowering the students and fostering a sense of ownership. This project inspires a fresh perspective on sustainability and reuse, encouraging a significant shift in how similar education buildings are approached in the future.
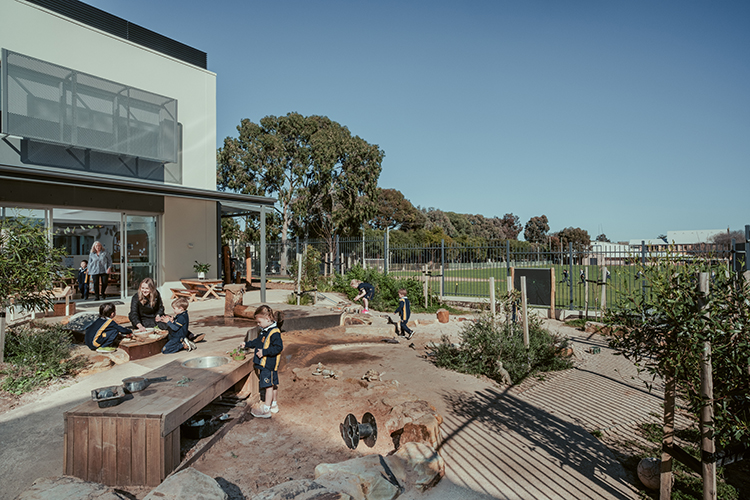
CATEGORY 6
MODERNISATION – SMALL
Renovation/modernisation projects valued less than $5 Million.
WINNER
Concordia College Early Learning Centre
Highgate, SA, Australia
Architects Brown Falconer
Photographer Bash_Image
The judges selected Concordia ELC as the winner of Category 6 noting the following:
• Clever and cost-effective repurposing of an existing building on the site
• Thorough consultation and development of education brief
• Sensory richness by incorporating natural light, materials, and textures.
• User-centered design by tailoring spaces to individual and group needs.
• Connection to place by integrating indoor and outdoor environments
• Built in flexibility that allows the centre to provide spaces for the whole school
This project is an excellent example of how educators, architects and landscape architects can work together to develop a brief and deliver a cost-effective project within a re-purposed facility.
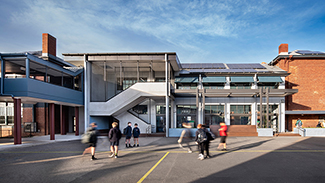 COMMENDATION
COMMENDATION
Moonee Ponds Primary School Modernisation
Moonee Ponds, VIC, Australia
Architects ClarkeHopkinsClarke
Photographer Anthony McKee
The Moonee Ponds Primary School renovation, driven by a collaborative design process, embraces a biophilic design approach, integrating natural elements and fluid spaces to enhance learning. This approach, rooted in the idea that humans thrive in connection with nature, is evident in the ‘Chain of Learning’ concept, inspired by the nearby Moonee Ponds Creek. The spaces support diverse learning styles, promote inclusivity, and foster a strong sense of community, reflecting the school’s mission and values.
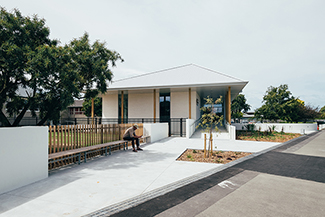 COMMENDATION
COMMENDATION
Te Kuro O Wairakei | Wairakei School, Administration Block
Christchurch, New Zealand
Architects Isthmus
Photographer David St George
These additions represent the most recently completed stage of a series of works intended to regenerate the school facilities and to enhance its role and standing as a venue for the benefit of the wider community. The variety of spaces incorporated into this project easily inter-connect with each other enhancing the opportunities for flexibility and variety of use. A small project has delivered benefits both outwards to the community and inwards to the school across a wide variety of functional needs and aspirations for the role of this school within its community.
CATEGORY 7
No awards announced
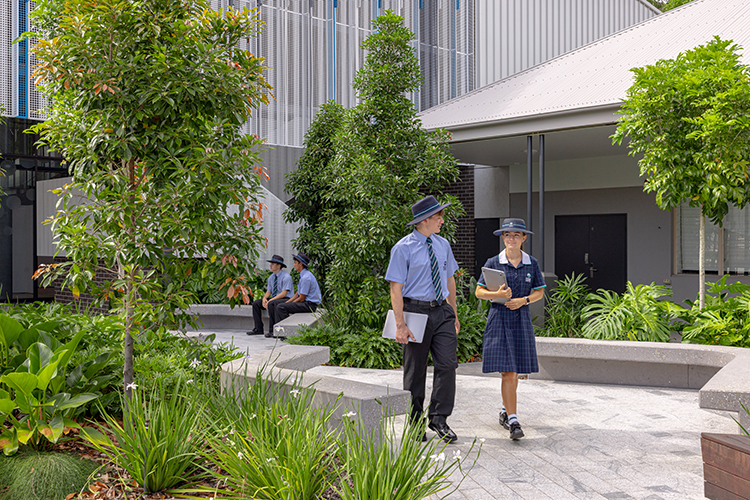
CATEGORY 8
LANDSCAPE/OUTDOOR LEARNING AREA.
Designed to showcase outdoor learning environments or landscapes targeted at improving educational outcomes.
WINNER
The Green, Matthew Flinders Anglican College
Buderim, QLD Australia
Landscape Architects Tract
Photographer Renee Green Studio
This project transformed a key part of the campus by introducing a vibrant outdoor learning environment alongside a new Design Arts + Technology building. Anchored by a clear educational brief, it provides flexible spaces for learning, socialising, and performing, including study nooks, a sunken turf area, and a performance stage.
The design embraces biophilic principles, enhancing wellbeing and supporting neurodivergent users through a diversity of spatial experiences. Sustainability is thoughtfully integrated, with exposed bio basins turning stormwater management into a visible, educational feature. The project was commended by the jury for its clarity, inclusivity, and innovative response to both educational and environmental goals.
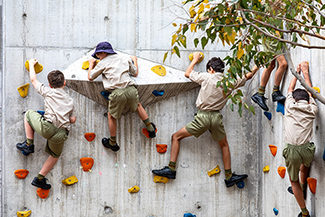 COMMENDATION
COMMENDATION
Scotch College Junior School Playspace
Swanbourne, WA, Australia
Landscape Architects Four Landscape Studio
Photographer Silvertone Photography
Drawing on a long-standing relationship with Scotch College, Four Landscape Studio has delivered an outstanding outdoor play space for Junior School students that enables play, learning and connection.
The design carefully juxtaposes natural play spaces, formal court areas, climbing zones and shaded spaces for learning. Students of all ages, interests and abilities play in close proximity, reinforcing the College’s commitment to inclusivity and social interaction.
In alignment with the College’s vision for the space, Four Landscape Studio has delivered a project that acts as a magnet for community activity throughout the year – it is alive with activity after school, during the weekends and over school holidays.
Four Landscape Studio has surpassed the College’s expectations and delivered a layered and thoughtful project that serves as a valuable blueprint for all junior school playspaces.
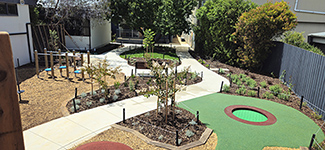 COMMENDATION
COMMENDATION
Melton Specialist School - Early Years Outdoor Learning Area
Melton, VIC, Australia
Landscape Architects Jeavons Landscape Architects
Photographer Jeavons Landscape Architects
Jeavons Landscape Architects created sensory rich spaces, meeting the broad range of physical, social and emotional needs of the students of Melton Specialist School. The end result is an evolving, living environment with beautiful plant selection, natural low-maintenance materials & robust active play structures. Students are now able to move beyond their ‘built’ classrooms, increasing their engagement and stimulation. A thoughtful, purposeful and certainly successful project.
The 2025 Contemporary Learning Spaces Book
features all 70 projects entered into the 2025 LEAD Awards. It includes plans, photos and project summaries. Copies of the book are available to buy at the LEA Online Store.
https://learningenvironments.org.au/store-2/
View all 70 projects entered into the 2025 LEAD Awards – including the full citations for award winners and commendations.
2025 LEAD Awards Gallery
https://learningenvironments.awardsplatform.com/gallery/oymWlgKX?per_page=100&page=1
Learning Environments Australasia https://learningenvironments.org.au/
LEA brings together passionate educators, designers and planners to investigate and share best practice around effective, engaging and inspirational learning environments for students at all ages and stages. View all the results here:
2025 LEAD Awards
https://learningenvironments.org.au/2025LeadAwards