2021 Awards recognise year's best education building projects
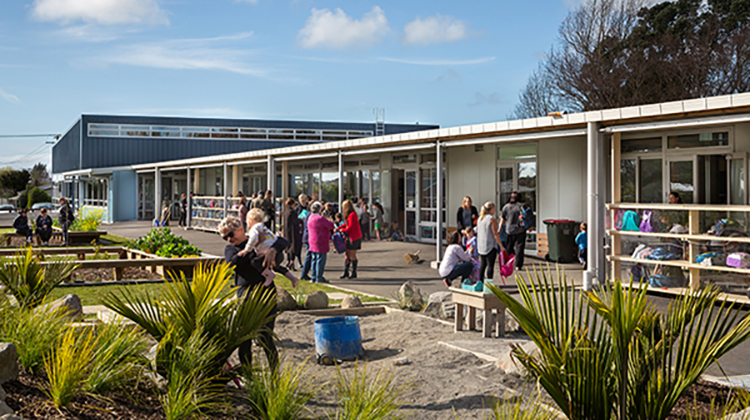
After an extraordinary year filled woth challenges and uncertainties, this year’s annual Learning Environments Australasia Awards ceremony, highlighting 83 inspiring entries across Australia and New Zealand, was presented at our 2021 Virtual Awards event on 16 September, at Perth College, Perth.
OVERALL WINNER
Lepperton School and Community Hall Development, Taranaki NZ
Architects Robertson Hidzir Architects (formerly Robertson Architecture Design). Photographer Paul McCredie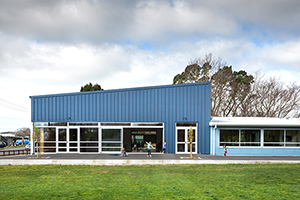 Within a strong field of entries in this year's awards programme, one project in particular stood aside from others. Lepperton School and Community Hall Development, located in the village of Lepperton, Taranaki, New Zealand, immediately resonated with the jury, through its development journey and narrative, along with its succinct and well considered entry collateral. This school is truly at the heart of its community.
Within a strong field of entries in this year's awards programme, one project in particular stood aside from others. Lepperton School and Community Hall Development, located in the village of Lepperton, Taranaki, New Zealand, immediately resonated with the jury, through its development journey and narrative, along with its succinct and well considered entry collateral. This school is truly at the heart of its community.
Over several years the architect has journeyed with the school to understand their educational programme, responding with a series of connected learning hubs, configured to acknowledge that each student learns differently. The project also demonstrates investment in community engagement in co-creating spaces of meaning, significance and purpose to this small country village.
CATEGORY 1: New Construction / Entire New Educational Facility
Winner - TechPark, Manukau Institute of Technology, Auckland NZ
Architects ASC Architects. Photographer Mark Scowen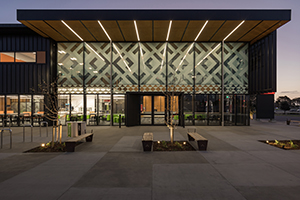 TechPark, Manukau Institute of Technology is an entire new educational facility intended to accommodate all of the institute's professional engineering and trade schools, including carpentry, plumbing, gas fitting, electrical, mechanical, refrigeration, automotive, fabrication, civil and landscape construction. TechPark is an outstanding example of clarity of educational purpose delivered in the design outcome in context of shifting from traditional spaces and teaching modes to a facility that fully supports the learning future of Engineering and Trades.
TechPark, Manukau Institute of Technology is an entire new educational facility intended to accommodate all of the institute's professional engineering and trade schools, including carpentry, plumbing, gas fitting, electrical, mechanical, refrigeration, automotive, fabrication, civil and landscape construction. TechPark is an outstanding example of clarity of educational purpose delivered in the design outcome in context of shifting from traditional spaces and teaching modes to a facility that fully supports the learning future of Engineering and Trades.
CATEGORY 2: New Construction / New Individual Facility(ies) over $A8 million
Winner 1 - Albeus Fahey Building, Iona Presentation College, Perth WA
Architects EIW Architects in collaboration with NoTosh. Photographer Frances Andrijich & Epigroup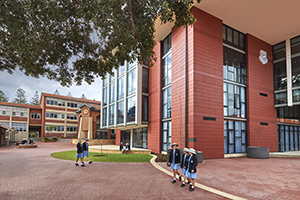 The Albeus Fahey Building is an excellent example of a contemporary design that still retains its linkage to the past. The interior is visually stunning with extensive use of glazing and tall voids creating a feeling of light and space that inspires contemplation. Traditional learning spaces make way for less rigid and formal spaces that spill out seamlessly into common areas. Excellent connectivity between spaces (both vertically and horizontally) contribute to a sense of cross curricular collaboration and cooperation.This will no doubt become a place where students and teachers feel inspired and energised.
The Albeus Fahey Building is an excellent example of a contemporary design that still retains its linkage to the past. The interior is visually stunning with extensive use of glazing and tall voids creating a feeling of light and space that inspires contemplation. Traditional learning spaces make way for less rigid and formal spaces that spill out seamlessly into common areas. Excellent connectivity between spaces (both vertically and horizontally) contribute to a sense of cross curricular collaboration and cooperation.This will no doubt become a place where students and teachers feel inspired and energised.
CATEGORY 2: New Construction / New Individual Facility(ies) over AUD $8 million
Winner 2 - Hillbrook Anglican School Upper Campus Precinct, Ennogera QLD
Architects BSPN Architecture in collaboration with Hillbrook. Photographer Angus Martin
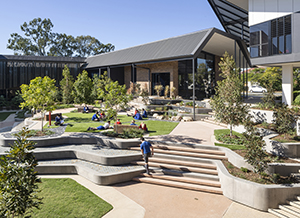 Hillbrook Anglican School Upper Campus Precinct showcases respect to the community and impressive connectivity between indoor and outdoor learning spaces. The architects were faced with site constraints and challenging topography, but created a rich and inviting terraced courtyard that doubles as both a performance space as well as an outdoor learning area - now known as the heart and focal point of the school. The outcome of this project is a harmonious blend of contrasting elements at play. The challenge of topography which was once a hindrance is arguably the largest contributor of success, resulting in a multi-tiered and interconnected precinct.
Hillbrook Anglican School Upper Campus Precinct showcases respect to the community and impressive connectivity between indoor and outdoor learning spaces. The architects were faced with site constraints and challenging topography, but created a rich and inviting terraced courtyard that doubles as both a performance space as well as an outdoor learning area - now known as the heart and focal point of the school. The outcome of this project is a harmonious blend of contrasting elements at play. The challenge of topography which was once a hindrance is arguably the largest contributor of success, resulting in a multi-tiered and interconnected precinct.
CATEGORY 3: New Construction / New individual Facility(ies) under $A8 million
Winner - Lepperton School and Community Hall Development, Taranaki NZ
Architects Robertson Hidzir Architects (formerly Robertson Architecture Design). Photographer Paul McCredie
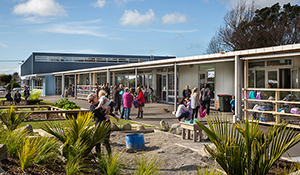 Within a strong field of entries in this year's awards programme, one project in particular stood aside from others. Lepperton School and Community Hall Development, located in the village of Lepperton, Taranaki, New Zealand immediately resonated with the jury, through its development journey and narrative, along with its succinct and well considered entry collateral. This school is truly at the heart of its community.
Within a strong field of entries in this year's awards programme, one project in particular stood aside from others. Lepperton School and Community Hall Development, located in the village of Lepperton, Taranaki, New Zealand immediately resonated with the jury, through its development journey and narrative, along with its succinct and well considered entry collateral. This school is truly at the heart of its community.
Over several years the architect has journeyed with the school to understand their educational programme, responding with a series of connected learning hubs, configured to acknowledge that each student learns differently. The project also demonstrates investment in community engagement in co-creating spaces of meaning, significance and purpose to this small country village.
CATEGORY 4 - Renovation / Modernisation over $A8 million
Winner - Catholic College Sale, St Patrick's refurbishment, Sale VIC
Architects Y2 Architecture. Photographer Lars Osland
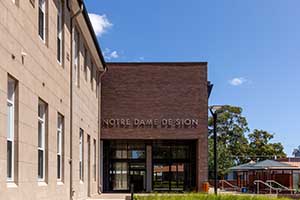 Catholic College Sale has renovated an historical boarding school to create six renovated learning studios with breakout spaces, a new conference room, offices, staff room, reception area, library and a Year 12 Study Centre. This is an outstanding renovation that has met its brief to preserve a beautiful heritage building while creating a future focussed learning environment that honours its Catholic identity.
Catholic College Sale has renovated an historical boarding school to create six renovated learning studios with breakout spaces, a new conference room, offices, staff room, reception area, library and a Year 12 Study Centre. This is an outstanding renovation that has met its brief to preserve a beautiful heritage building while creating a future focussed learning environment that honours its Catholic identity.
CATEGORY 5: Renovation / Modernisation under $A5 million
Winner - The Bibliotheque, International Grammar School, Sydney NSW
Architects BVN and International Grammar School. Photographer Tom Roe
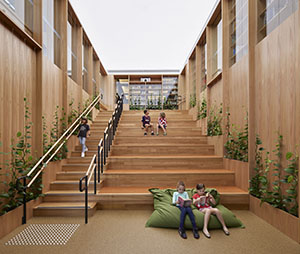 The exercise in careful listening and alignment of education and design is evident in every feature of the Bibliotheque project at International Grammar School. In combining junior and senior libraries BVN has delivered a new focus in the heart of the school. Set against the hustle of Sydney streets and enveloped by the energy of the campus, the Bibliotheque offers a meeting place for visitors, and a sanctuary for students and staff to recharge, concentrate and focus.
The exercise in careful listening and alignment of education and design is evident in every feature of the Bibliotheque project at International Grammar School. In combining junior and senior libraries BVN has delivered a new focus in the heart of the school. Set against the hustle of Sydney streets and enveloped by the energy of the campus, the Bibliotheque offers a meeting place for visitors, and a sanctuary for students and staff to recharge, concentrate and focus.
CATEGORY 6: Small Projects under $A2 million
WINNER - St Thomas Ecology and STEAM Centre, Goodwood SA
Architects Grieve Gillett Andersen. Photographer Sam Noonan
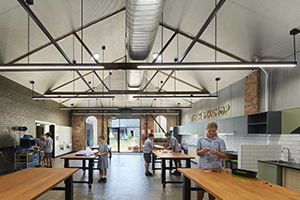 St Thomas School has utilised, adapted and added onto an existing industrial building for primary year students. Established as an Ecology & STEAM Centre, the project team undertook an in-depth consultation process in developing the brief. This established a strong foundation to develop specialist teaching spaces that also have a multipurpose educational function. By retaining and extending the existing building, indoor and outdoor learning areas, a wide range of educational learning opportunities have been provided, within a sustainable architectural solution.
St Thomas School has utilised, adapted and added onto an existing industrial building for primary year students. Established as an Ecology & STEAM Centre, the project team undertook an in-depth consultation process in developing the brief. This established a strong foundation to develop specialist teaching spaces that also have a multipurpose educational function. By retaining and extending the existing building, indoor and outdoor learning areas, a wide range of educational learning opportunities have been provided, within a sustainable architectural solution.
CATEGORY 7: Landscaping / Outdoor Learning Area
Winner - Scotch College Teaching and Learning Building, Perth WA
Architects Four Landscape Studio. Photographer Silvertone Photography
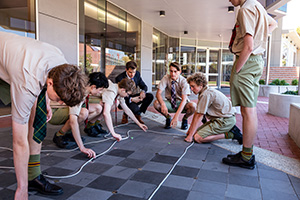 Scotch College has enhanced its learning and teaching precinct by creating a landscape that is a coherent extension to the buildings and takes the Mathematics and Music curriculum into the outdoors. This is an outstanding project where the landscape design outcome demonstrates that the brief has been realised in an elegant, functional and pedagogically robust space for learning, teaching and socialising.
Scotch College has enhanced its learning and teaching precinct by creating a landscape that is a coherent extension to the buildings and takes the Mathematics and Music curriculum into the outdoors. This is an outstanding project where the landscape design outcome demonstrates that the brief has been realised in an elegant, functional and pedagogically robust space for learning, teaching and socialising.
CATEGORY 8: An Innovative Education Initiative
Winner 1 - Timber Outdoor Classrooms Program, Auckland NZ
Architects Andrew Barrie Lab. Photographer Patrick Reynolds
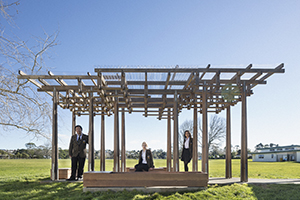 Finding freedoms within a constraining environment is the mark of a great designer. Andrew Barry Lab has certainly proven itself by finding innovative ways to provide beautiful outdoor classrooms for low-SES neighbourhoods in Auckland. The Timber Outdoor Classrooms Program consults with school educators and leaders to build needs-based outdoor learning spaces on a pro-bono basis using students from the nearby School of Architecture.
Finding freedoms within a constraining environment is the mark of a great designer. Andrew Barry Lab has certainly proven itself by finding innovative ways to provide beautiful outdoor classrooms for low-SES neighbourhoods in Auckland. The Timber Outdoor Classrooms Program consults with school educators and leaders to build needs-based outdoor learning spaces on a pro-bono basis using students from the nearby School of Architecture.
CATEGORY 8: An Innovative Education Initiative
Winner 2 - Unboxy. VIC
Architects Y2 Architecture. Photographer Y2 Architecture
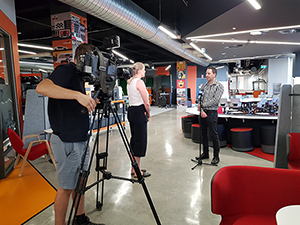 The concept for Unboxy is an ingenious and generous response to assist schools in the transition through our new COVID environment. Designed by Y2 in conjunction with i=D+E, the idea of Unboxy is a kit of parts that students can manipulate to create their own environment that affords some sense of control over what has been a disruptive time of learning between the school and home environments.
The concept for Unboxy is an ingenious and generous response to assist schools in the transition through our new COVID environment. Designed by Y2 in conjunction with i=D+E, the idea of Unboxy is a kit of parts that students can manipulate to create their own environment that affords some sense of control over what has been a disruptive time of learning between the school and home environments.